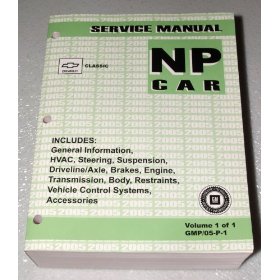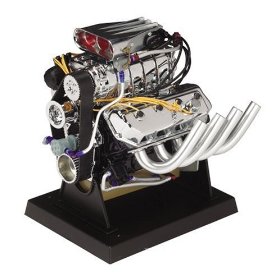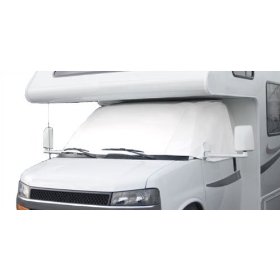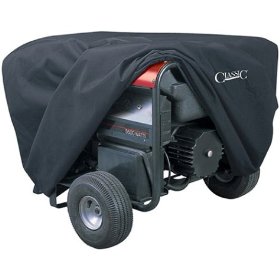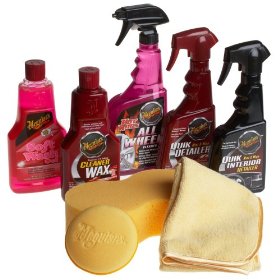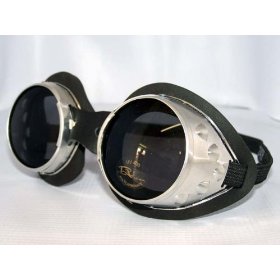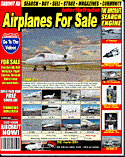 |

2009 BRECKENRIDGE CLASSIC XT 844FK-3
|
More 2009 Breckenridge Classic's
For Sale,
Parts,
Repairs,
How To Fix,
Manuals,
Online Store,
Videos,
Images,
Restorations,
Shows,
Events,
Auctions,
Classifieds,
Clubs,
News,
Blogs,
Forums,
Magazines,
Die Cast Models
|
$43,311.00
|
| Address: Chippewa Falls, WI | |
Body Style: Park Model | |
| Fuel Type: NONE | |
|
Contact Me...
|
|
|
Discover Xtendable Living! So, you've found that perfect vacation spot�..And now you're looking for the comforts and conveniences of home in your get-away setting. Ready to take a step beyond the "typical" travel trailer Breckenridge Xtendables will take you there! They are designed specifically for destination camping, have up to 400 square feet of spacious living, and residential-size appliances make kitchen work a breeze. Our goal at Breckenridge is to give you all the comforts and ease of home-style amenities, making your vacation time as relaxing and hassle-free as possible., 1-piece T.P.O. Roof with 12-year warranty, 10-gallon gas water heater, 16 cu. ft. double door frost free refrigerator, 2x3 sidewall construction 16" O.C., 2x4 floor construction 16" O.C., 4-wheel electric brakes, 40,000 BTU furnace with floor ducted heat, 5/8" plywood floor decking, 50 amp electrical service, 6'4" entry door heights, All-wood construction in standard cabinets with concealed hinges, Cottage-style hide-a-bed sofa with throw pillows, Cottage-style living room chair (swivel rocker), Decorator shower curtain with over drape, Deluxe 30" freestanding range with elec. ignition, Deluxe cabinets with brushed nickel, Deluxe freestanding dinette with 4 in-seat storage chairs, Deluxe lighting, Designer drapes and valances, Detachable hitch, Double 2 x 4 floor perimeter, Exterior GFCI receptacle, Extra large picture window (**), Fiberglass insulation throughout (R-7), Fold-down sink tray, Full length 8" I-beam frame / 10" I-beam on, High-density re-bond carpet pad, Large double-bowl white sink with all-metal single-lever kitchen faucet, Metal mini-blinds throughout, Nightstands or shelves near bed, Non-corrosive underbelly, One-piece fiberglass tub/shower, Patio door, Patio light, Pin lights at bed & sofa, Plush carpet in living room and bedroom, Porcelain house-type toilet, Power range hood with light, Premium tile floors in kitchen/bath & main entry, RPTIA coded and inspected (CSA available**), Screen door at both entry doors, Sliding mirrored wardrobes, Smoke detector, Tandem axles, Textured ceilings, Trussed roof rafters 16" on center, Vertical blind at patio door, Waste basket, Water heater bypass kit, White accent windows, Wired, ducted, and braced for central roof air conditioner, XTensions (slide-out rooms), hardware throughout, triple XTensions
|
|
Postcard | Email
Return to the Magazine
|

|










































